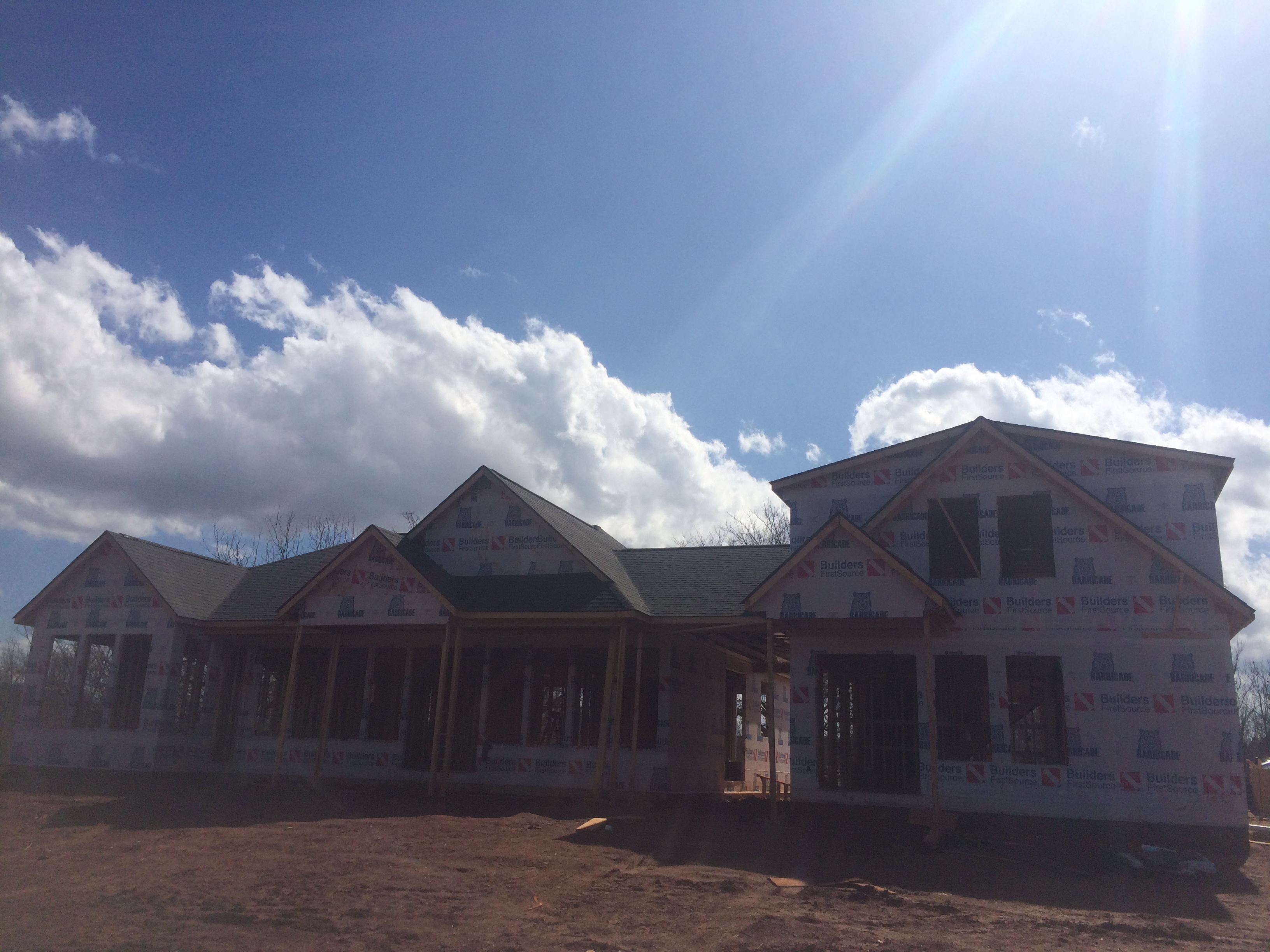Right now it’s just a house, but I am anticipating the home making process. First- we fill it up with people, then we will live life together and love each other as we pursue God above all else.

Far right is a garage with 300 sf studio apartment in the front with private porch for a live in elderly resident. I want to provide in home care as a form of income as well as provide family, community and love to someone’s last years. We are praying for a veteran, as I have a bigger vision for this property when the kids are grown (last one graduates HS in just 4 years) I am dreaming of creating community by combining older veterans with foster boys aging out of the system.
Above the garage is a 800sf 3 bedroom apartment. We see it being used to house students from the Hope Grows school along with providing housing for missionaries, visitors and possibly refugee families. However God leads us to use it.
A breeze way connects the garage and 2 separate living spaces with the house (Randy’s brilliant design that I took some time to accept)
The main house is 2100 sf with 3 bedrooms, 2 bath. Beautiful kitchen with coffee nook (another of Randy’s trademark touches) large dining room, living room and sunroom to far left for quiet conversation (and hopefully writing!)
The details overflow my crowded cranium on a continual basis. Where to place the light switches, outlets and lights, which way to swing the doors, what flooring, windows, siding, appliances and paint….. so many technicalities, most of which I will never consider again once we move in. In the beginning I realized we needed a mission statement for this project in order to smoothly navigate the divers of decisions to be made. I quickly composed a key phrase for all the contractors and suppliers. Economical Durability. We are building for community- this house is for living, not entertaining or impressing, and it will experience heavy traffic. Like everyone else, our budget has a limit, so I choose components that facilitate crowds and pass on the pretties. Except the granite countertops. I am enchanted with natural materials such as wood, marble, granite and stone. It is disappointing to me how expensive these substances are, otherwise my house would be bursting with beautiful wood grains, stone floors and tiled bathrooms. I spent weeks agonizing over my desire for granite and the fact it is $3,000 more than the plenty sufficient laminate. Just yesterday we confirmed with the “kitchen lady” that we will go with granite. Last night I dreamed of my future under mounted kitchen sink and the lack of silicone goo around it’s edges. Today I am ambling around in a left over haze of glory. Granite. I am officially spoiled.
Of course, you notice all the windows. How could you not- the whole north side is glass; its the first thing everyone comments on. Living most of my life in the arctic has turned me into a light addict and avid sun seeker. The contractor who took my house plans and created something classy and economical is from the Northwest and has the same hangup, so between Randy and I the windows were destined to multiply. The materials used these days makes windows much more energy efficient so we went for it. The house faces the foothills of the Appalachian mountains with farms dotted across an green ocean of gentle hills. This saves me from having to decorate- we will instead gaze upon God’s handiwork and beautiful Arabian . We kept our master bedroom small and opted out of big closets (don’t want to accumulate that many clothes anyways) and instead put square footage in the open living area. After framing I was shocked to see how gargantuan the dining room is! I pray that many will receive physical, emotional and spiritual nourishment in that space. Wood floors are my ultimate favorite component of a house but with our square footage we just couldn’t justify the cost, so we chose a strong engineered wood; we will enjoy the appearance and still have the durability and price point that matches our mission statement. Randy explained that adding a foot to the height of the ceiling wouldn’t cost much more greatly while increasing the light and space. I am amazed at the open feeling 10 foot ceilings provide.
This week the electrical and HVAC wrapped up, now we await windows so the insulation and sheetrock and begin. Still a bit of plumbing left to finish. Next post I will update you on the farm and property.

Beautiful!!!what a blessing!
Praying daily for this project. May God watch over you and guide you.
David P Wilson
>
Beautiful! That is very similar to what I am preparing to do in the Nashville area. Mine will be developmentally challenged adults. It’s a privilege to be able to bless those less fortunate. May God bless your efforts!